Cemetery Overview
History and Physical Layout
Beginning with the initial grant of about one-third acre, the cemetery has grown over the years to a total of about four and one-half acres. It currently consists of seven sections, which reflect the cemetery's aquisition of adjoining parcels. These sections are called the Old Yard 1838, New Yard (1895), Church Yard (1940), Upper Terrace (1950), Intervale Terrace (1970, Valley Section (for future expansion) and Whiteside Parcel (future non-burial open space). The details of the land transactions over the years are available at this link.
The elevation change between the Old Yard and the Valley Section is about one-hundred feet, complicating the ground development but giving the cemetery a character all its own. What follows is a slide show containing photographs of the cemetery grounds. The customary slide show controls are in effect for pause/play, previous slide, next slide and jump to a particular slide.
Tour of the Grounds
Some Interesting Facts
- First Burial Recorded - Alfred Johnson died Sep 18 1826 (about twelve years before the cemetery opened)
- Oldest at Date of Death - Ellen L. Hansen aged 104 years
- Lived in Most Centuries - William Gilliam born Feb 1800, died April 1902
- Most Numerous Family - Linscott, with 44 burials on record
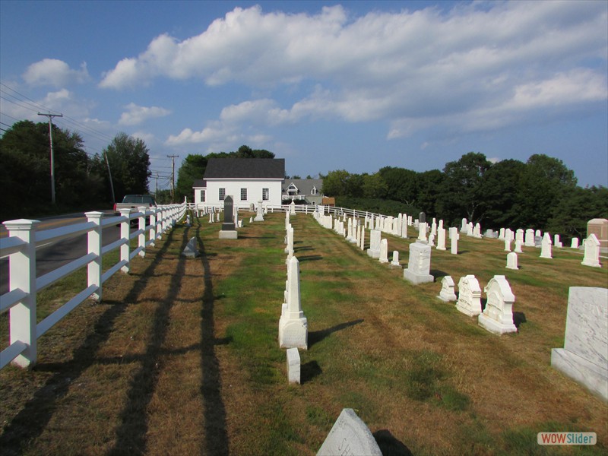
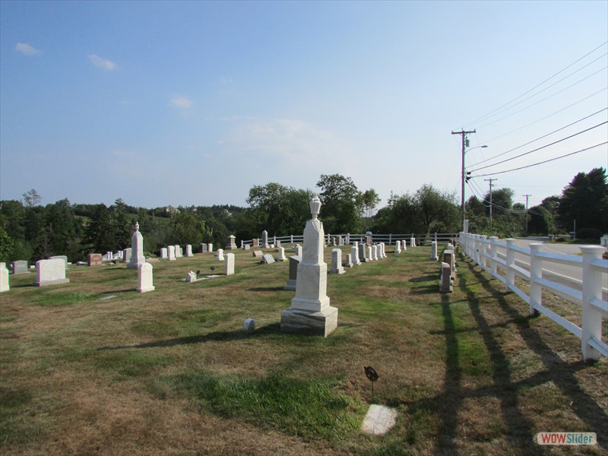
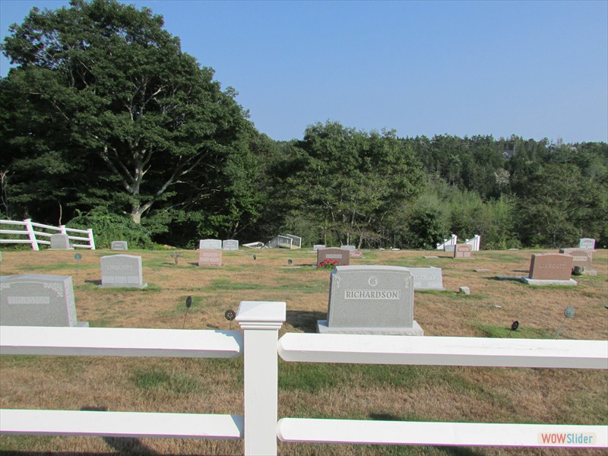
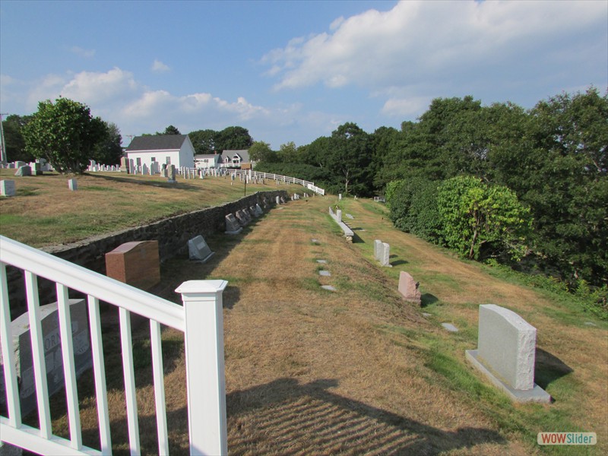
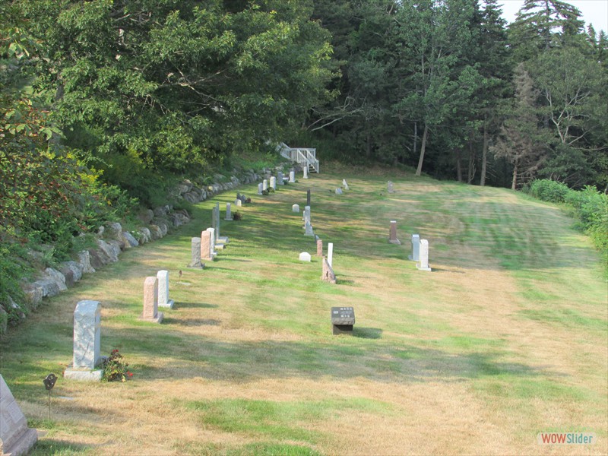
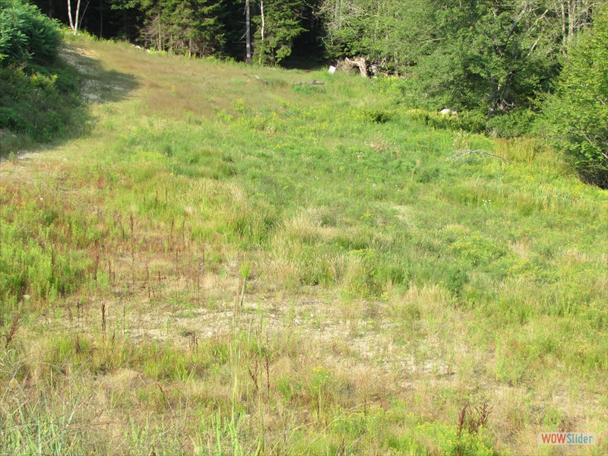
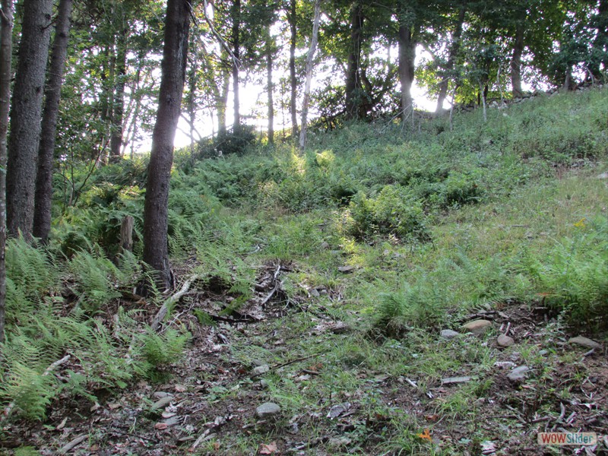
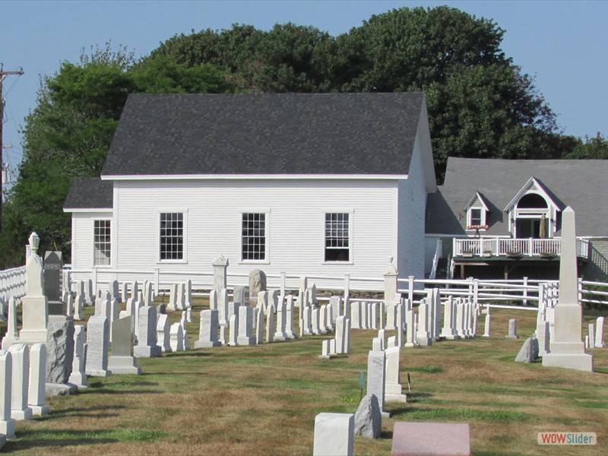
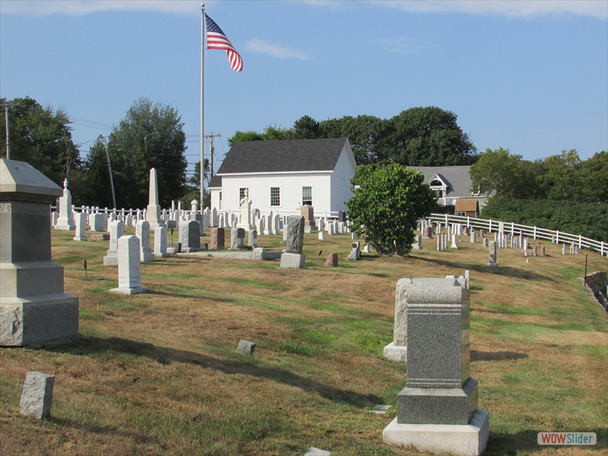
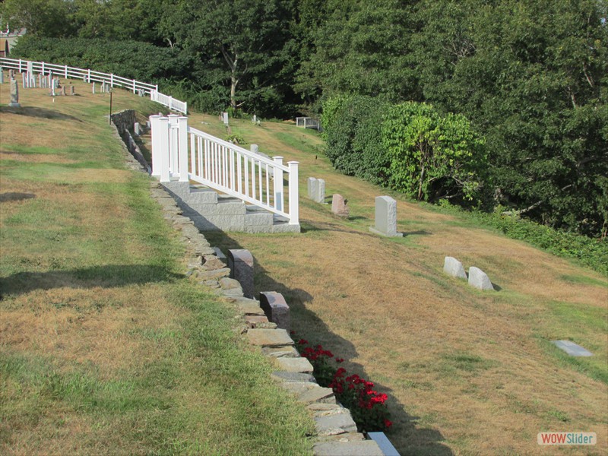
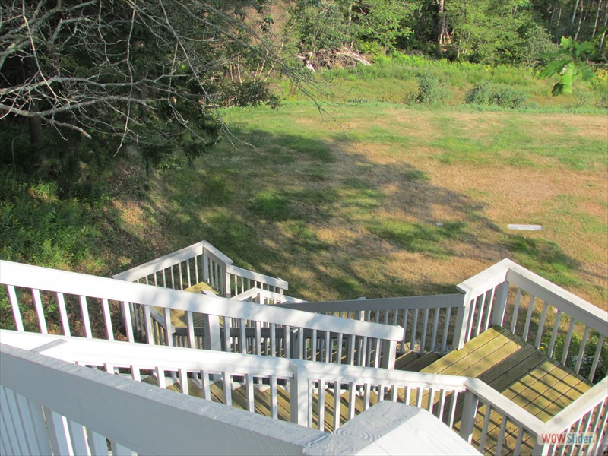
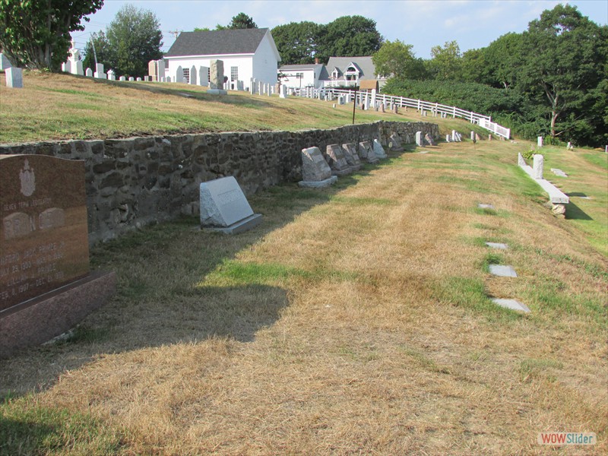
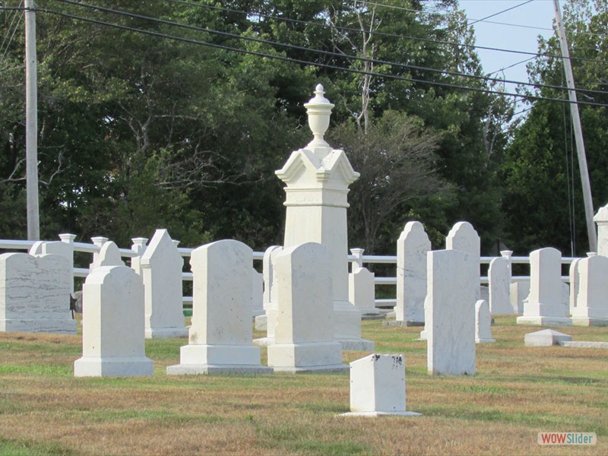
 1
1 2
2 3
3 4
4 5
5 6
6 7
7 8
8 9
9 10
10 11
11 12
12 13
13